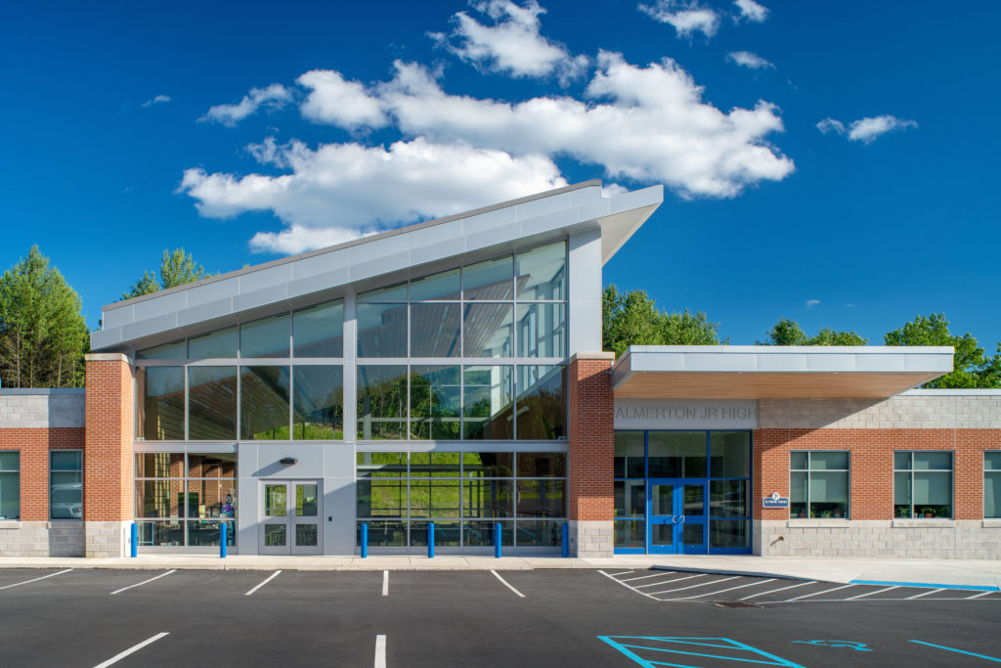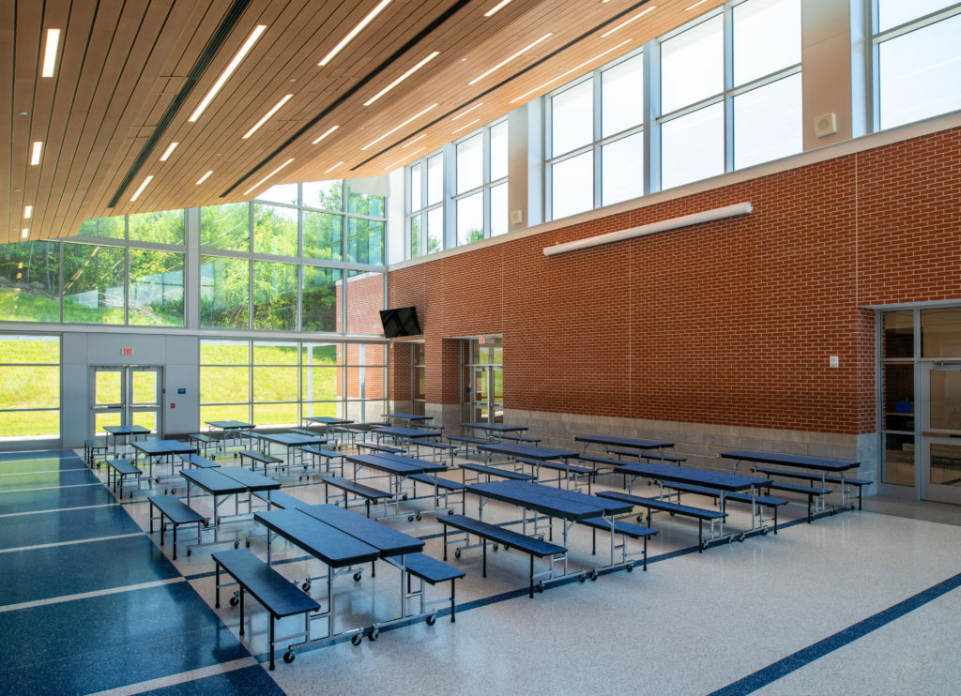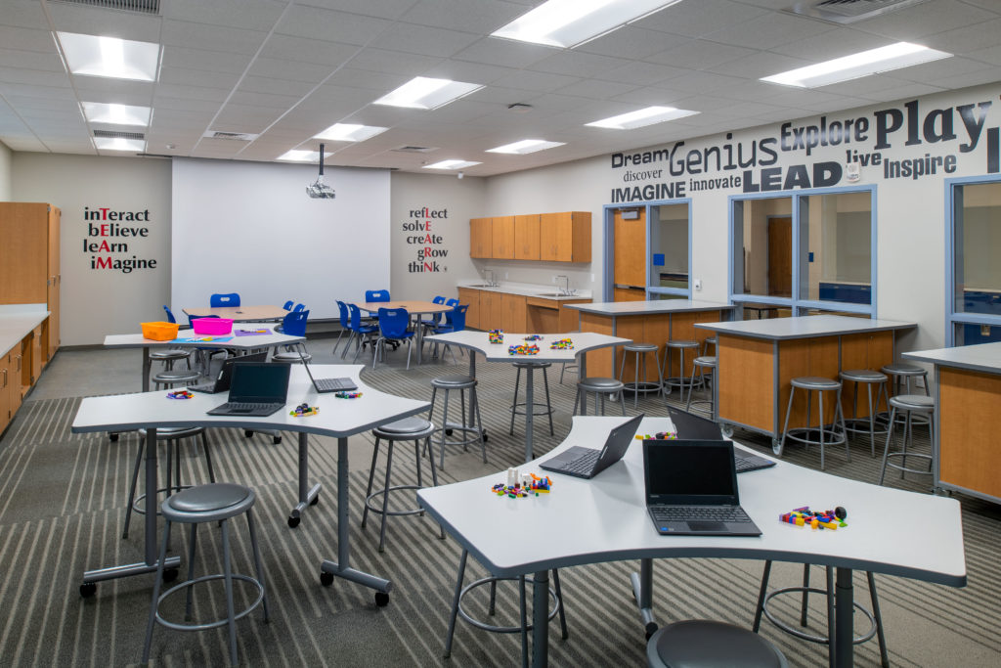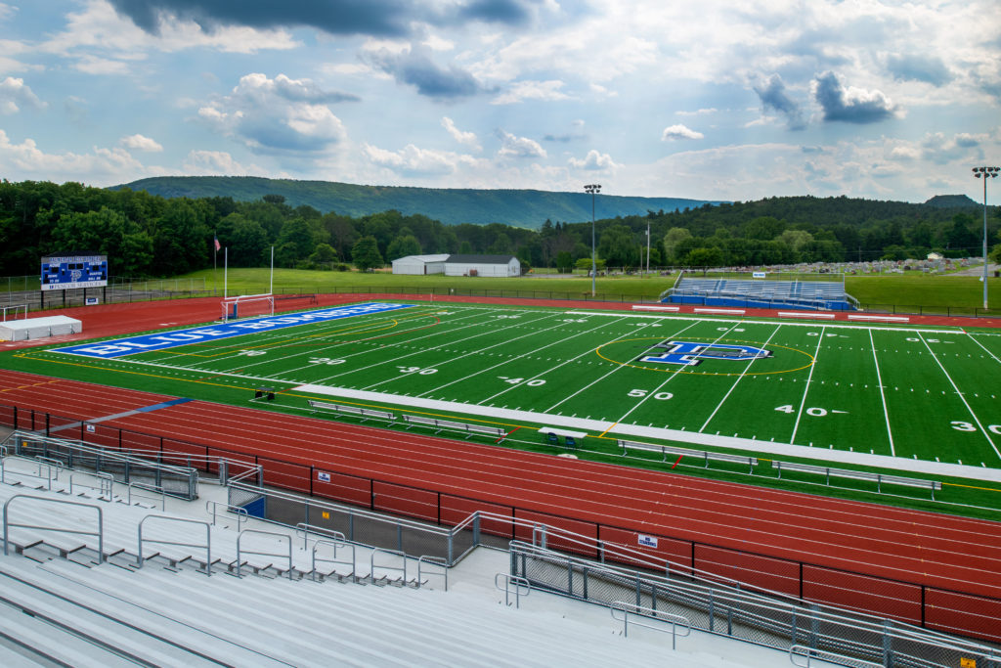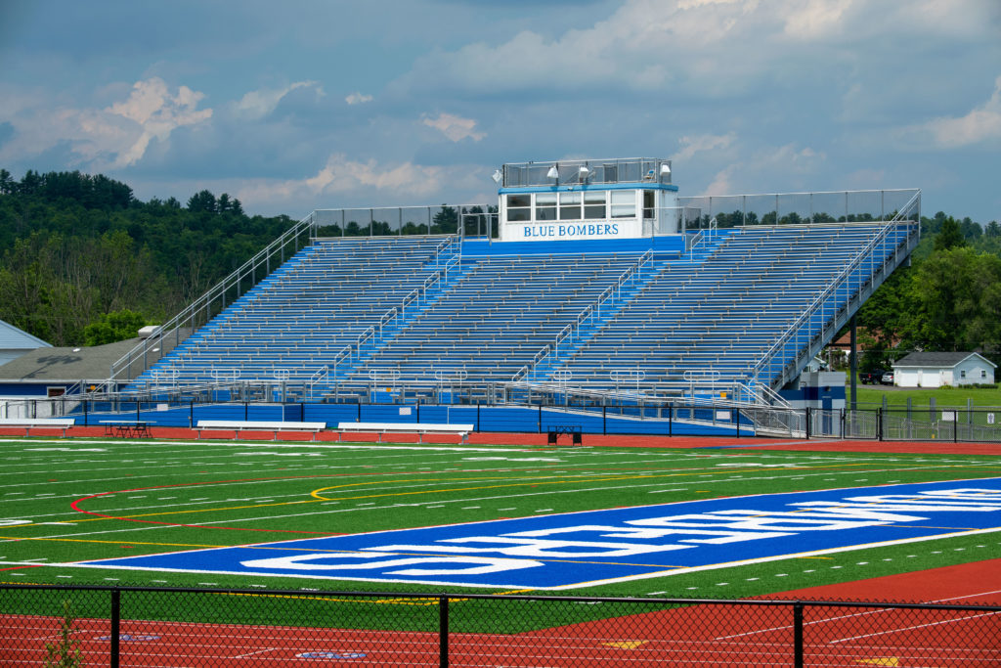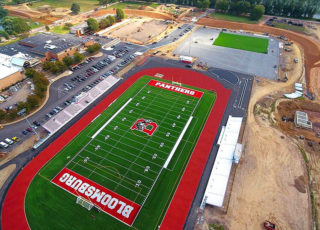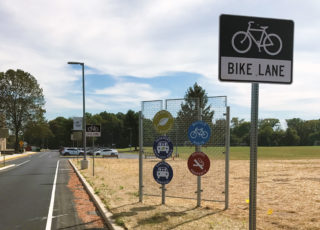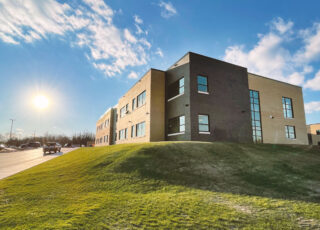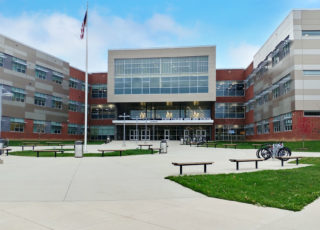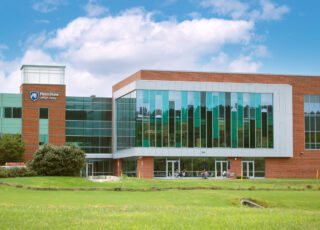Palmerton Area School District Junior High School
Project Information
Palmerton Junior High School
Isett served as Engineer of Record for the school district and provided the civil, structural and MEP design for this extensive project. In addition, Isett’s project management team provided owner’s representative services; guided and coordinated the architect selection; managed the project budget and schedule; provided bidding and construction administration; and conducted special inspections during the construction.
Completed in September of 2017, Phase I consisted of the conversion of a grass football field into a multi-sport turf field, including a synthetic track. Phase II included the construction of a 13,000-square-foot addition, parking lot improvements, and a new softball field.
The addition provides a new, secure main entrance to the building, new administrative offices, several new classrooms, a computer lab, a media center featuring a TV recording studio, new restrooms, new locker rooms for the gymnasium, and a new kitchen and cafeteria-discontinuing the junior high’s use of the high school cafeteria.
Phase III involved gutting and renovating the existing junior high. Phase II and III were constructed simultaneously and were completed just before the start of the 2018-2019 school year.
