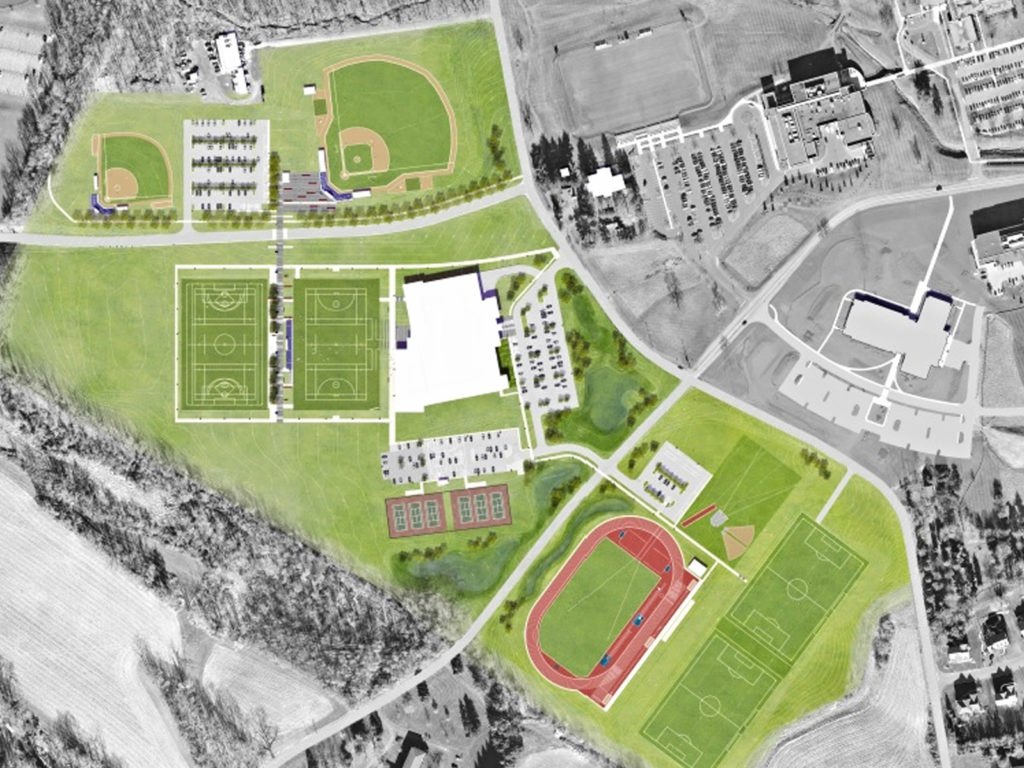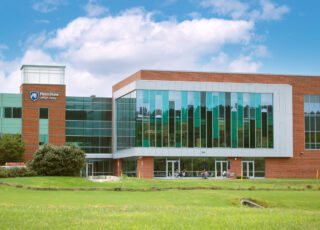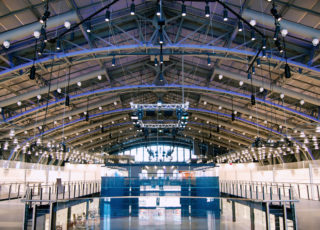DeSales University: Recreation Master Plan
Project Information
Our Project Story
Isett has assisted DeSales University in a wide variety of projects over the years since the founding of our firm and the early days of the institution. Our first project was a campus-wide survey conducted in 1978 when the school was known as Allentown College of St. Francis DeSales. Through the years, working either directly for DeSales or as a consultant to a project architect, Isett’s team has been instrumental in helping the administration to develop the 400-acre campus to its present state.
Isett was the civil engineering consultant in the development of a Master Plan to update DeSales University’s recreational facilities. Isett worked with the project architect in the development of a five-phase program slated to be completed over 20 years.
Phase One, projected to cost about $16 million, includes a new track and field complex; two artificial turf fields; parking improvements; baseball and softball field upgrades featuring stadium seating; and an addition to Billera Hall that will house team locker rooms and athletic offices.
The construction also provides a “promenade,” a wide walkway that will link the athletic fields and provide a safe and expedient walkway from the parking lots to all the sport venues even as it crosses Station Avenue and Preston Lane.


