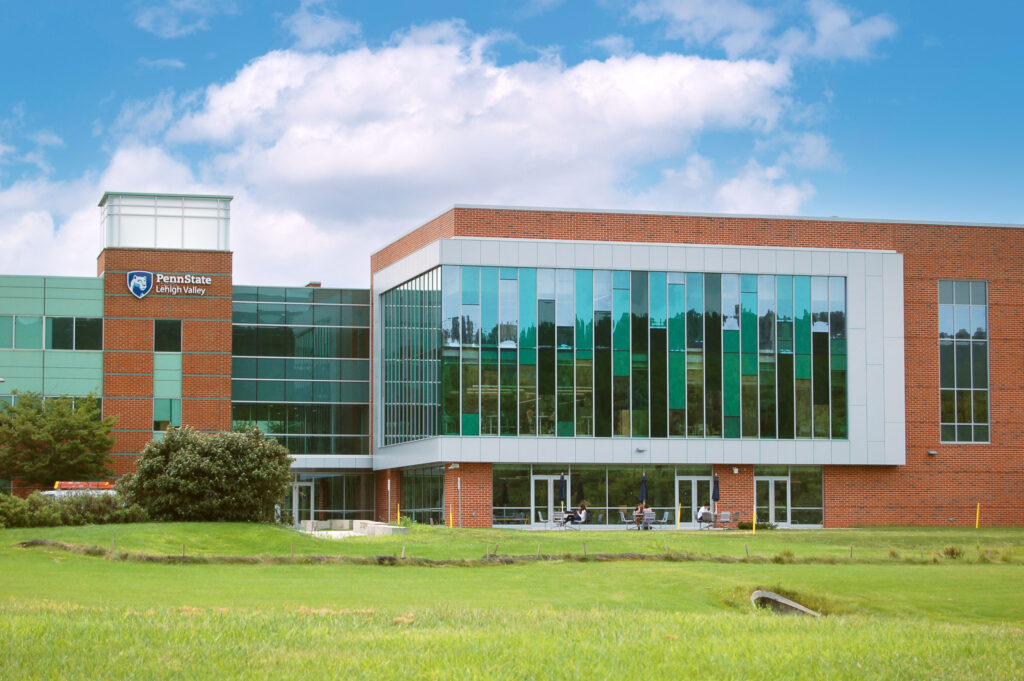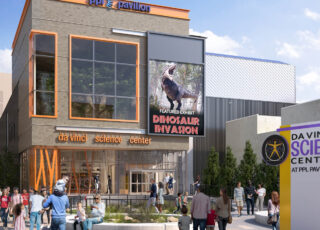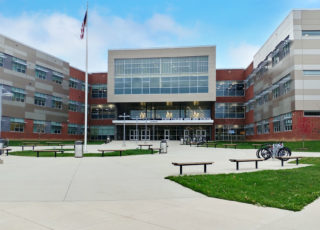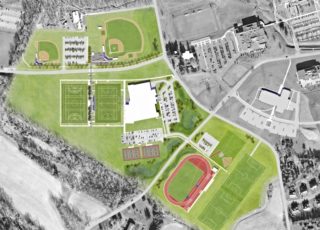Penn State Lehigh Valley Expansion
Project Information
Penn State Lehigh Valley Expansion
Barry Isett & Associates, Inc. has been privileged to provide processional engineering and consulting services to The Pennsylvania State University for projects at multiple campuses, including a 2018 expansion project at the Lehigh Valley campus.
Isett was retained to provide numerous services assist in the design of a 14.4-million-dollar expansion to the main building, alongside Spillman Farmer Architects and Alvin H. Butz Construction. The three-story, 20,500-square-foot expansion features a new student café on the first floor, a lounge and club offices on the second floor, and the Charles W. Dent Science, Technology, Engineering, and Mathematics wing on the third floor.
The new Dent STEM wing features: 2,200 square-foot laboratory to accommodate organic chemistry courses; prep lab, equipment room, and lab technician office; lounge and office for STEM tutoring programs; 948 square-foot classroom and two faculty offices.
In addition to civil and structural engineering, Isett also providing special inspections and construction materials testing. Isett’s geotechnical engineer reviewed the micropile specifications for the building. The project was completed in time for the fall 2021 semester.



